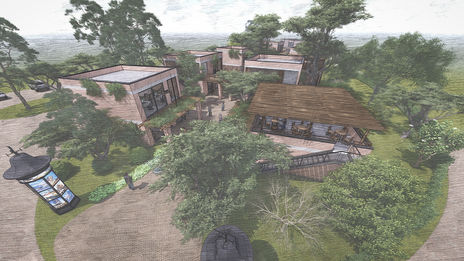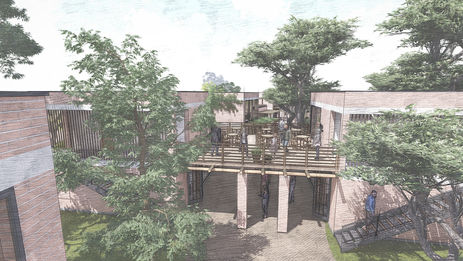A One Stop Shop.
To start with, and as the foundation of the larger project, the initial business would be a Resort (combo Motel/Hotel/Offices/Suites). In subsequent phases other facilities will be added to expand the letting business; all supplementing or supporting the business of a Resort and packed into a "one stop shop" deemed as the Arusha Airport Hub.
A large greenery shall be the center and focus of the project.
The planned construction is as follows:
-
Resort combo
-
Living rentals
-
Business park
-
Crafts market
-
Common and public areas



The general idea and business plan is to construct various facilities at a premium location:
-
in the field of hospitality,
-
for the purpose of "inexpensive and affordable", letting/renting/leasing,
-
well planned, well spaced, well built and well managed,
-
for various businesses and trades which differ from each other but have a connection and or relation to each other.
We intend to create a modern organic design. A design that blends in with its natural surroundings.
The intention behind this design is to create a sustainable ecosystem where all elements support each other and develop as a result. Organic architecture seeks to equalize human life, nature, and the built environment.
The main characteristics we want to implement include the following:
-
Simplicity
-
Harmony with the surrounding landscape
-
Natural in color and design
-
Natural flow between building, landscape, and human habitation











